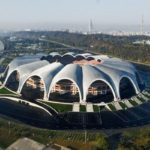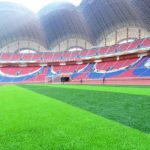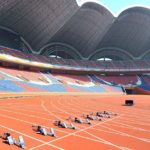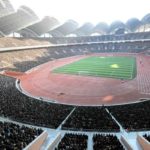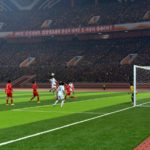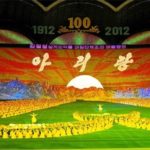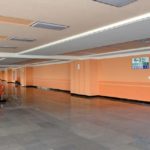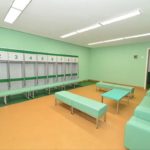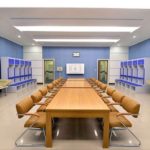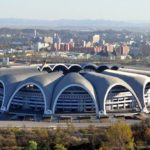May Day Stadium covers an area of 400 000 m², with a building area of 166 000 m² and a total floor space of
207 000 m². It can accommodate 150 000.
The 61-metre-high stadium has eight storeys.
On the first floor are over ten training rooms, lounge for players, swimming pool, recreation room, dining hall, barber’s, laundry, clinic, referees office, conference hall, and office rooms, and on the second to fifth floors are lounges for spectators, stands, shops, and other service facilities. The sixth floor houses bedrooms for players, a rubberized running track, an international telephone booth, a telex booth, a press gallery, and a press conference room.
Around the stadium are more than 20 outdoor training grounds including grass-covered pitches, a tennis court, a roller hockey field and a roller rink.
The 13th World Festival of Youth and Students opened and closed there in Juche 78 (1989).
The grand mass gymnastics and art performance Arirang raised its curtain there in Juche 91 (2002) to celebrate the 90th birthday of President Kim Il Sung and the 70th anniversary of the founding of the Korean People’s Army.

